2025 Keystone Rv Retreat 391Rden - 23923
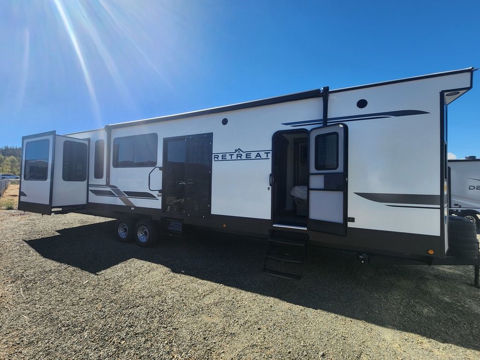
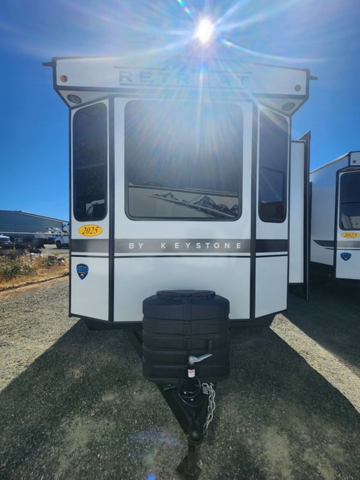
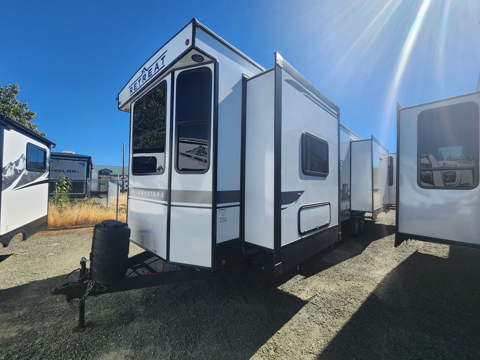
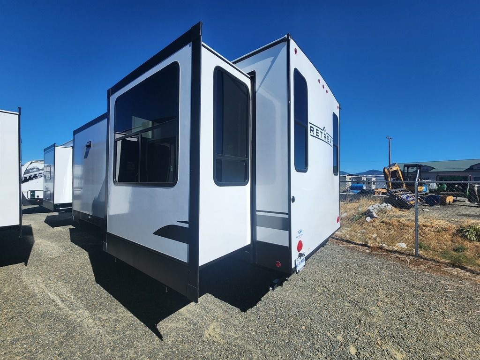
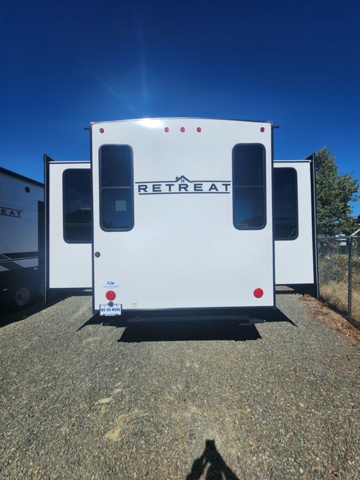
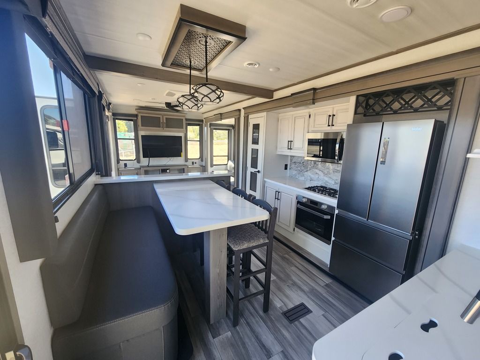
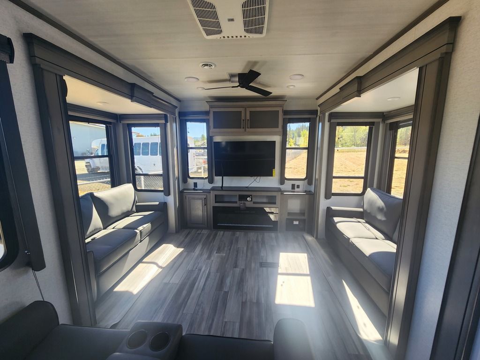
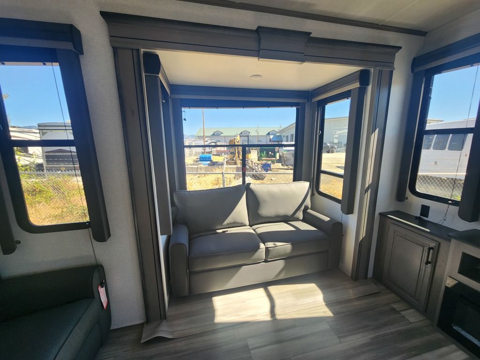
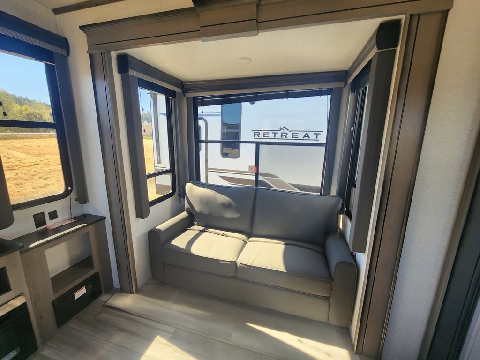
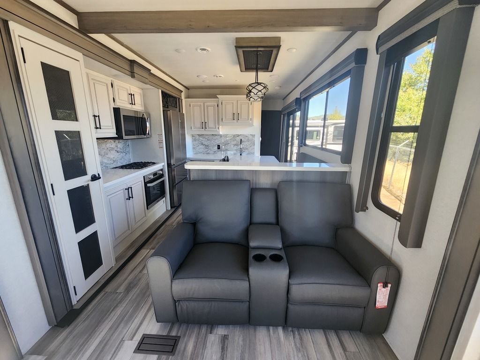
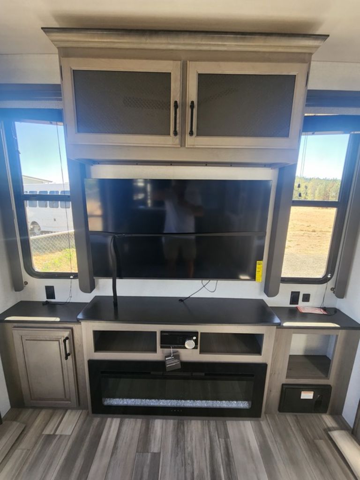
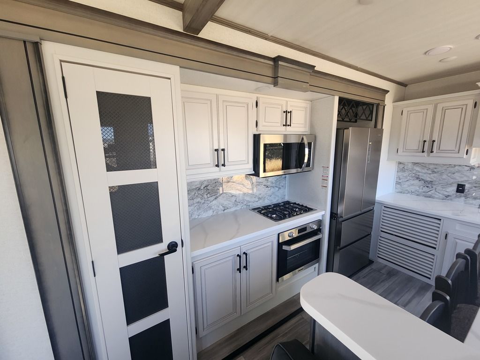
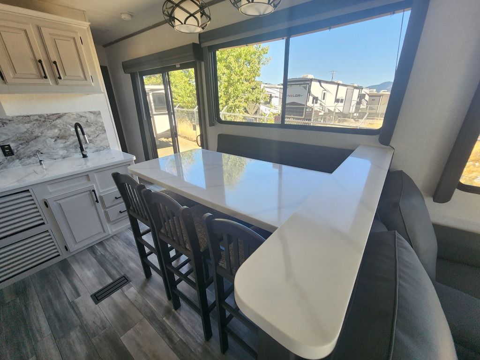
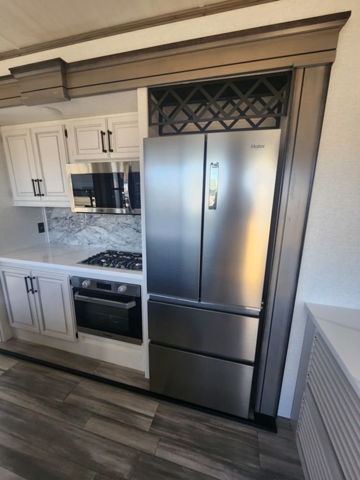
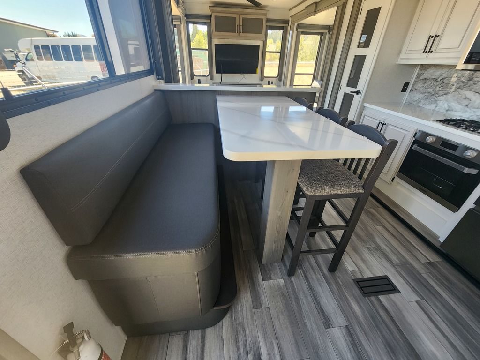
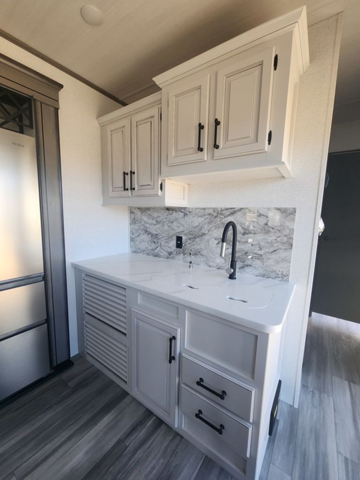
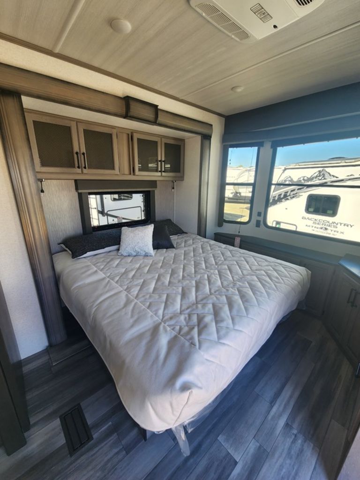
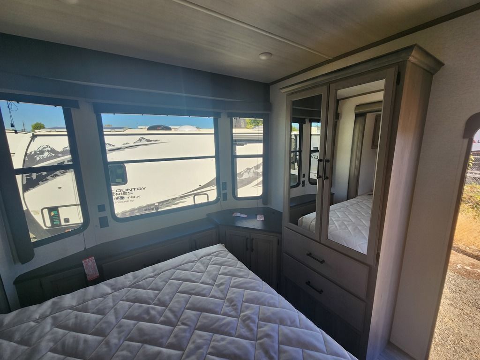
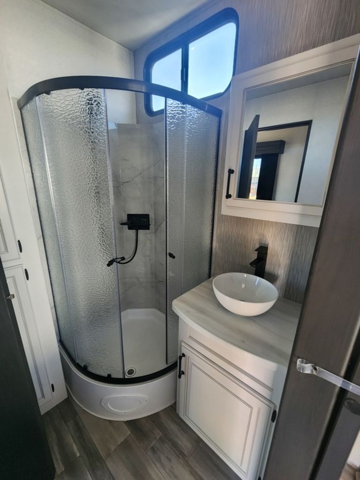
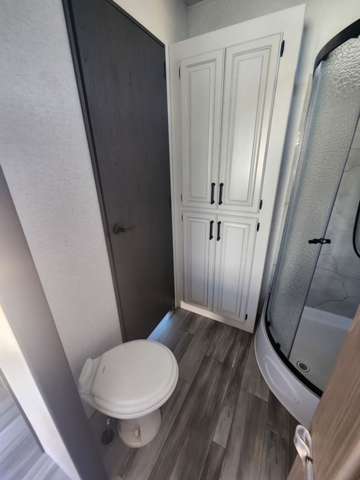
Get in Touch
Description
2025 Keystone Retreat 391RDEN
Carefree Seasonal Living
Taller and wider than traditional travel trailers, Retreat destination models are specifically designed for seasonal living, whether that means escaping to a warmer climate in the winter or slipping away to the lake in the summer. At 102" wide and 14' tall, these floorplans feel more residential with spacious living ideal for longer stays. Retreat kitchens offer full-sized, residential appliances, and loads of storage. Explore models unique to the destination trailer category with lofted bedrooms and ceiling fans.
Features May Include:
EXTERIOR
- 12" powder coated i-beam frame, 102" wide-body
- Aluminum sidewalls
- Tinted safety glass windows
- Dual pane windows
- Fiberglass front w/ soffit lights
- Fully walkable 4.5" crowned roof w/ seamless TPO
- Rack and pinion slide mechanism
- Heated and enclosed underbelly
- Dexter® E-Z Lube axles
- (4) Manual stabilizer jacks
- Sliding glass door
- Bed slide exterior storage door
- 53 gal. fresh, 39 gal. black, and 78 gal. gray
- 50-AMP electrical service w/ detachable cord
- Power awning w/ LED light strip
- 20 ft. Awning
INTERIOR
- 84" Slide height
- Solid wood slide fascia
- Designer upholstered window valances
- 96" Interior height and ceiling fan
- Fireplace
- Central vac
KITCHEN
- Pre-drilled/screwed cabinet framing w/ easy-glide drawers
- Solid surface kitchen countertops
- Stainless Steel undermount sink
- High-rise faucet and pull-out sprayer
APPLIANCES & UTILITIES
- (2) 30 lb LP tanks w/auto change-over and cover
- 16 gal. gas/electric DSI water heater
- 50" TV and AM/FM/CD/DVD/Bluetooth® stereo
- 15 cu. ft. door refrigerator
- 30" Stainless steel over the range microwave
- (3) Burner cooktop & oven
- Washer/dryer prep
- LED lighting
- Systems monitor panel
BEDROOM
- 72" X 80" king bed and bed slide w/ under bed storage
- Bedside reading lights
- Bedside outlets
- Decorative bedspread and pillow package
- TV hook-up
BATHROOM
- Extra large fiberglass shower w/ glass door
- Shower skylight
- Porcelain toilet w/ foot flush
SAFETY
- Breakaway switch
- GFI receptacles
- Carbon monoxide detector
- Smoke detector
- Propane gas leak detector
- Fire extinguisher
Dealer Notes

Carefree Seasonal Living
Taller and wider than traditional travel trailers, Retreat destination models are specifically designed for seasonal living, whether that means escaping to a warmer climate in the winter or slipping away to the lake in the summer. At 102" wide and 14' tall, these floorplans feel more residential with spacious living ideal for longer stays. Retreat kitchens offer full-sized, residential appliances, and loads of storage. Explore models unique to the destination trailer category with lofted bedrooms and ceiling fans.
STANDARD FEATURES
INTERIOR
» Extra Large Tri-Fold Sofa (Select Models) » Upgraded Theatre Seating (Select Models) » Raised Panel Hardwood Cabinet Doors and Drawers » Wood Core Cabinets Screwed Together » Residential Hidden Cabinet Door Hinges W/ Magnetic Catches » Hardwood Slide Fascia » Power Exhaust Fan With Easy-Access Wall Switch » Solid Surface Kitchen Countertops » Stainless Steel, Undermount Kitchen Sink » Residential High-Rise Kitchen Faucet » Decorative Kitchen Backsplash » Hardwood Dinette Table Tops » Central Vacuum » Residential Pull Shades on Windows » Electric Pull Shades on Skyview Windows » 4G LTE Hotspot + WiFi Booster Prep » Ceiling Fan » Porcelain Toilet » Extra Large Shower » King Size, Residential Mattress » Decorative Bedspread with Designer Pillow Package » Convenient Under Bed Storage and Shoe Rack
EXTERIOR
» Enclosed Underbelly » (2) 30 LBS. LP Bottles W/ Cover » Detachable Hitch (N/A CLDL, FLFT, HBDL) » Deep Tinted Safety Glass Windows » Exterior Storage Under Bed Slide » Outside Shower » Black Tank Flush » Dual Attic Vents
EQUIPMENT
» 16 Cu. Ft. Residential Refrigerator » 30” Over The Range Residential Microwave » 24” Residential 3-Burner Gas Range W/ Extra Large Oven » 42K BTU Furnace » Triple Air Conditioner Package (CLDL, HBDL, FLSL, RS, FSRL) » Double Air Conditioner Package (FLFT, LOFT, MKTS, RDEN) » Extra Large Fireplace with 5K BTU Heating Element » 16 Gallon Gas/Electric Water Heater » XL Electric Awning W/ LED Light Strip » 50” 4K Television » 50 AMP Electrical Service W/ Detachable Cord » Washer/Dryer Prep
CONSTRUCTION
» 102” Wide Body Design » Walk-On Roof with 3/8” Decking » Extra Tall 5” Roof Trusses on 16” Center » 5” Roof Fiberglass Insulation » One-Piece TPO Roof Membrane with Lifetime Warranty » 2” Wall Construction on 16” Centers (40 Series) » Aluminum Framed, Fiberglass Exterior (401 Series) » 8’ Sidewalls (Select Models) » 7’ Slide Room Height (Select Models) » 3” Floor Joists on 16” Centers with Full Floor Insulation » 5/8” Dyna Span Floor Decking with 25 Year Warranty » 12V Color-Coded Wiring » Tuf-Lok™ Thermoplastic A/C Duct Joiners » Tru-Fit™ Slide Construction » 53 Gallon Fresh Water Tank
FACTORY INSATLLED OPTIONS:
- RETREAT LUXURY PKG
- DOUBLE A/C PKG
- DETACHABLE HITCH
- REFRIGERATOR-RESIDENTIAL-15cf
- STABILIZER JACKS
- PATIO AWNING
Info
Industry
RV
Make
Keystone Rv
Model
Retreat 391Rden
Trim
Base
Year
2025
Msrp
92927
Price
74888.00
Stock Number
23923
Category
Travel Trailer
Subcategory
Destination
Condition
New
Vin
4YDTHRT27SW260125
Sleeps
6
Slides
4
Length
40'11"
Floorplan
REAR ENTERTAINMENT
Dry Weight
12245
Gvwr
13470
Cargo Weight
1225
Hitch Weight
1490
Exterior Height
12'7"
Fresh Water
53
Grey Water
39
Black Water
39
Specifications
A/C
YES
Leveling Jacks
No
Weight
12,245 lb.
Hitch Weight
1,490 lb.
Length
40 ft 11 in
Height (Ext)
12 ft 7 in
Tire Size
ST235/80R16E
Sleeps
6
Propane (LP) Tanks
2
Grey Water
39 gal
Black Water
39 gal
Refrigerator
15 cu ft
Propane (LP)
60 lb.
Fresh Water
53 gal
Max Load
1,225 lb
Floorplan
391RDEN
Frame
12" powder coated i-beam
Awnings
20 ft
Warranty
3-year limited structural | 1-year limited base
TVs
50"
Cooktop
(3) Burner
Beds
72" X 80" king bed and bed slide w/ under bed storage
Water Heater
16 gal. gas/electric DSI
Safety Features
Carbon monoxide detector | Smoke detector | Propane gas leak detector | Fire extinguisher
